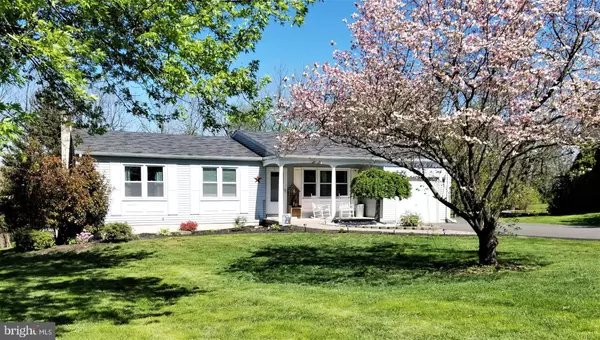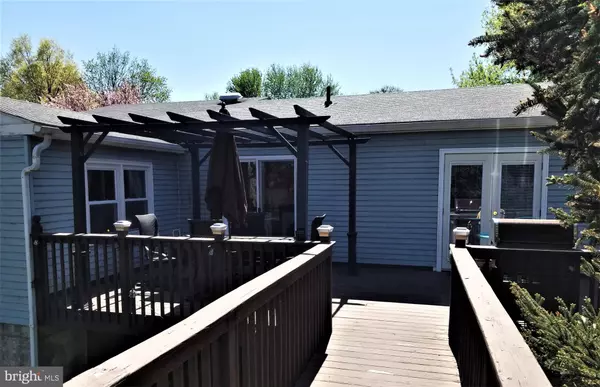For more information regarding the value of a property, please contact us for a free consultation.
659 MEADOW LN Harleysville, PA 19438
Want to know what your home might be worth? Contact us for a FREE valuation!

Our team is ready to help you sell your home for the highest possible price ASAP
Key Details
Sold Price $325,000
Property Type Single Family Home
Sub Type Detached
Listing Status Sold
Purchase Type For Sale
Square Footage 1,865 sqft
Price per Sqft $174
Subdivision Meadow View
MLS Listing ID PAMC606052
Sold Date 06/14/19
Style Raised Ranch/Rambler
Bedrooms 3
Full Baths 2
HOA Y/N N
Abv Grd Liv Area 1,380
Originating Board BRIGHT
Year Built 1978
Annual Tax Amount $5,670
Tax Year 2020
Lot Size 0.944 Acres
Acres 0.94
Lot Dimensions 0.00 x 0.00
Property Description
Nicely Maintained and updated on almost an acre. 3 BR Raised Rancher on a peaceful street in Lower Salford. Walk into the freshly Painted, Bright and spacious Living Room. Updated Eat in Kitchen is to the rear, open to the step down Family Room with Brick fireplace with wood burning insert. Lower walkout level has a full bath and several finished bonus room that you can use as you please. There are 3 Br's and a full bath down the hall off of the LR. The Main Bedroom has french doors that open to the deck in the rear. Off of the Kitchen is the Laundry room with sliders that also open to the rear upper level deck. Set up to entertain, this deck w/ Pergola has room for guests and steps down to the lower level pool deck. Enjoy the summer floating in the pool with a frosty beverage. Rear yard backs to woods for an extra measure of privacy and relaxation. Close to the Northeast extension and minutes from shopping and restaurants. You need to come and see this one today!
Location
State PA
County Montgomery
Area Lower Salford Twp (10650)
Zoning R3
Rooms
Other Rooms Living Room, Bedroom 2, Bedroom 3, Kitchen, Game Room, Family Room, Bedroom 1, Laundry, Other, Office, Utility Room, Bathroom 1, Bathroom 2, Hobby Room
Basement Full, Walkout Level
Main Level Bedrooms 3
Interior
Interior Features Attic, Ceiling Fan(s), Entry Level Bedroom, Family Room Off Kitchen, Kitchen - Eat-In, Recessed Lighting
Hot Water Electric
Heating Heat Pump - Electric BackUp, Forced Air
Cooling Central A/C
Fireplaces Number 1
Fireplaces Type Insert, Wood, Brick
Equipment Built-In Microwave, Dishwasher, Oven - Self Cleaning, Oven/Range - Electric, Water Heater
Fireplace Y
Appliance Built-In Microwave, Dishwasher, Oven - Self Cleaning, Oven/Range - Electric, Water Heater
Heat Source Electric
Laundry Main Floor
Exterior
Exterior Feature Deck(s)
Parking Features Garage - Front Entry, Garage Door Opener, Inside Access
Garage Spaces 6.0
Pool Above Ground, Fenced
Water Access N
View Scenic Vista
Accessibility None
Porch Deck(s)
Attached Garage 1
Total Parking Spaces 6
Garage Y
Building
Lot Description Rear Yard, Sloping, No Thru Street
Story 2
Sewer Public Sewer
Water Public
Architectural Style Raised Ranch/Rambler
Level or Stories 2
Additional Building Above Grade, Below Grade
New Construction N
Schools
High Schools Souderton
School District Souderton Area
Others
Senior Community No
Tax ID 50-00-02559-163
Ownership Fee Simple
SqFt Source Assessor
Acceptable Financing Cash, Conventional, FHA, USDA, VA
Listing Terms Cash, Conventional, FHA, USDA, VA
Financing Cash,Conventional,FHA,USDA,VA
Special Listing Condition Standard
Read Less

Bought with Lisa M Evcic-Amicone • Coldwell Banker Hearthside Realtors-Collegeville
GET MORE INFORMATION




